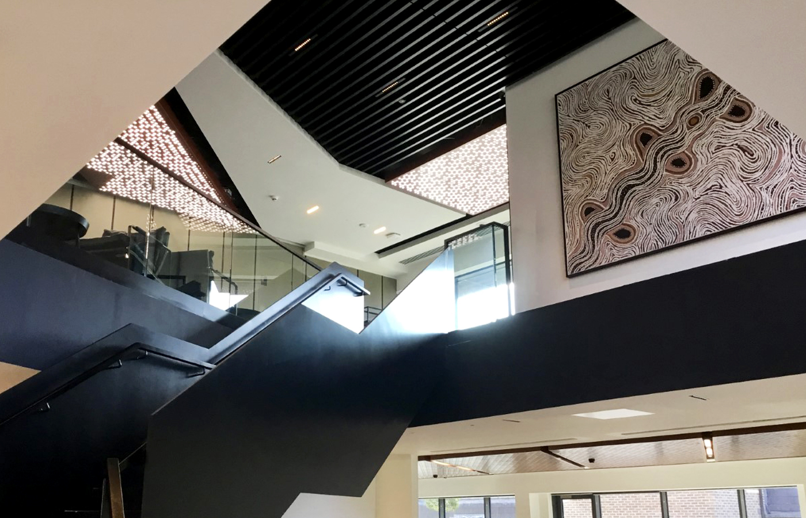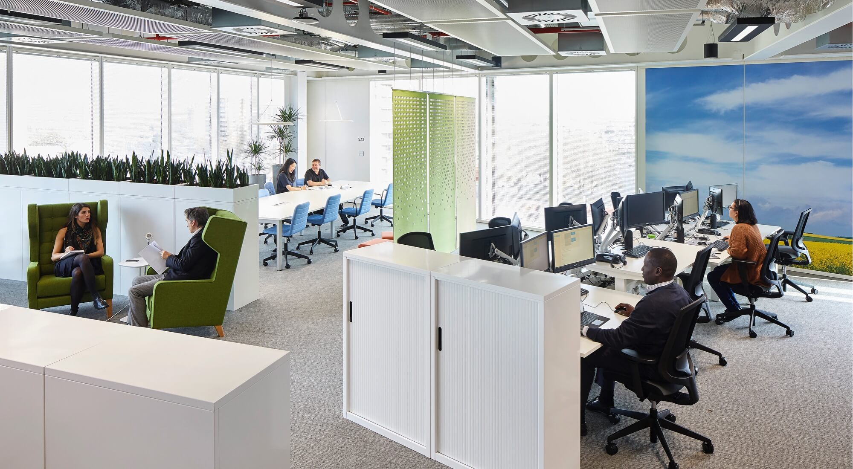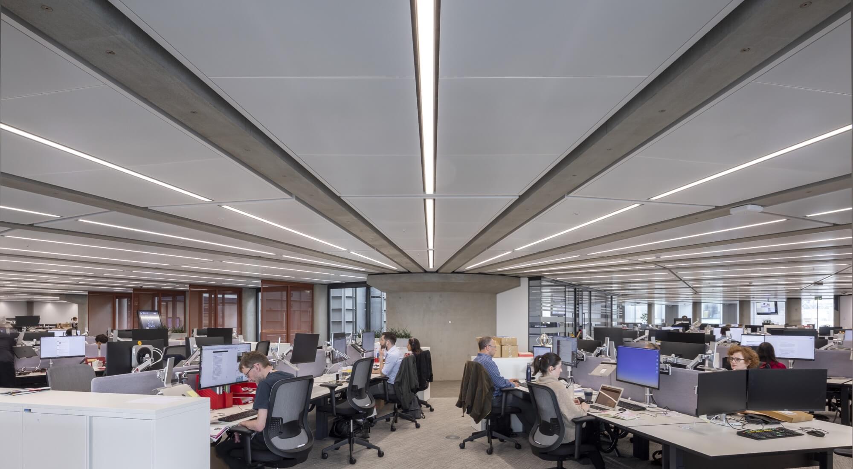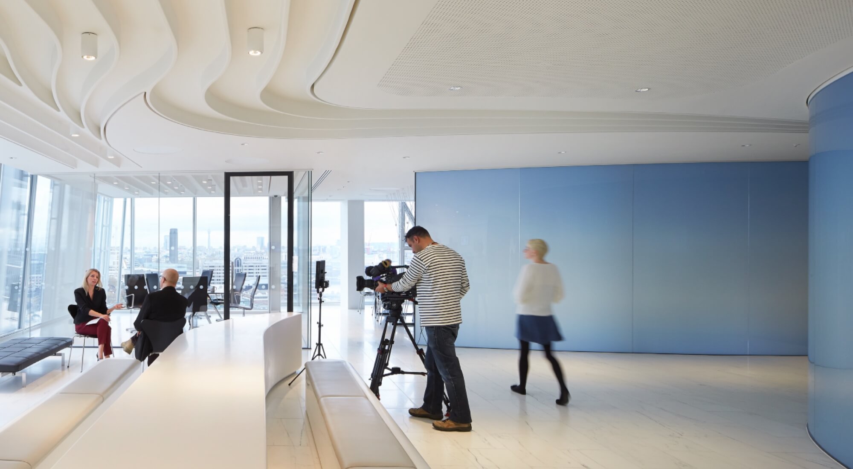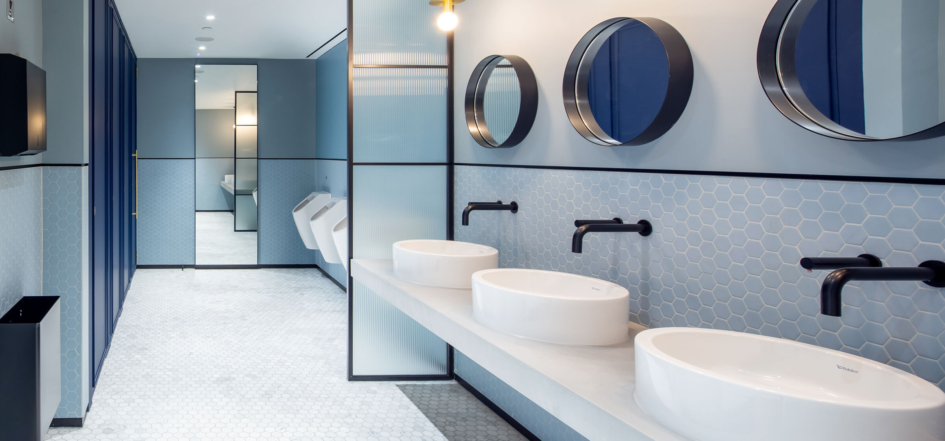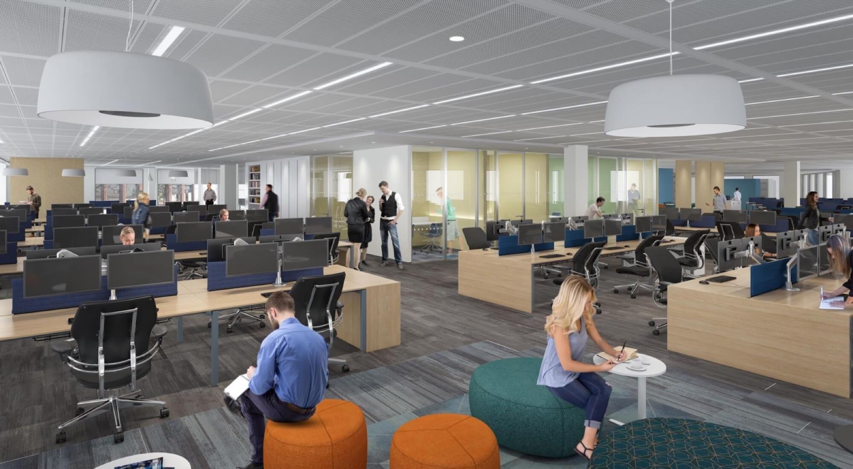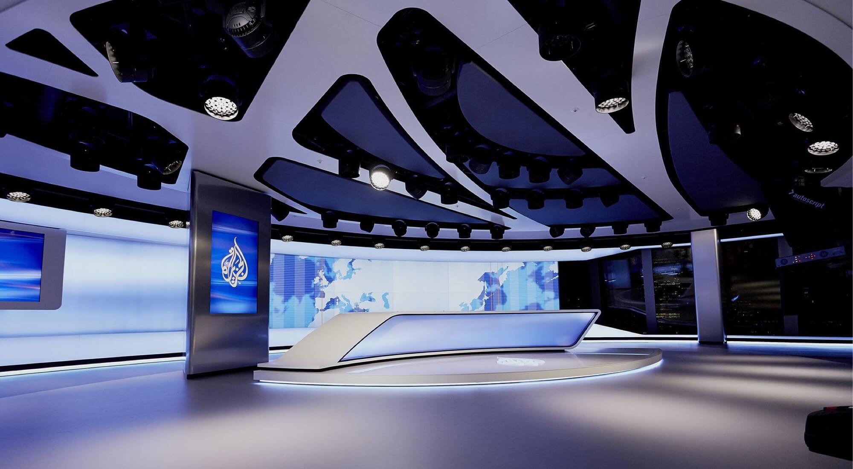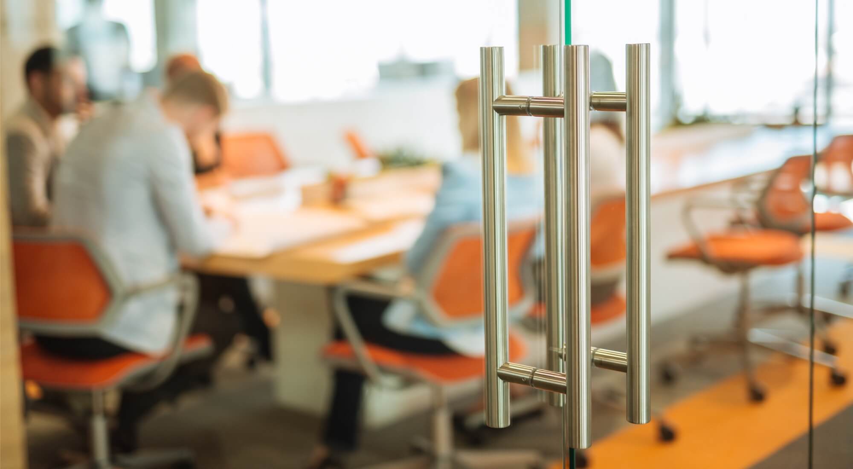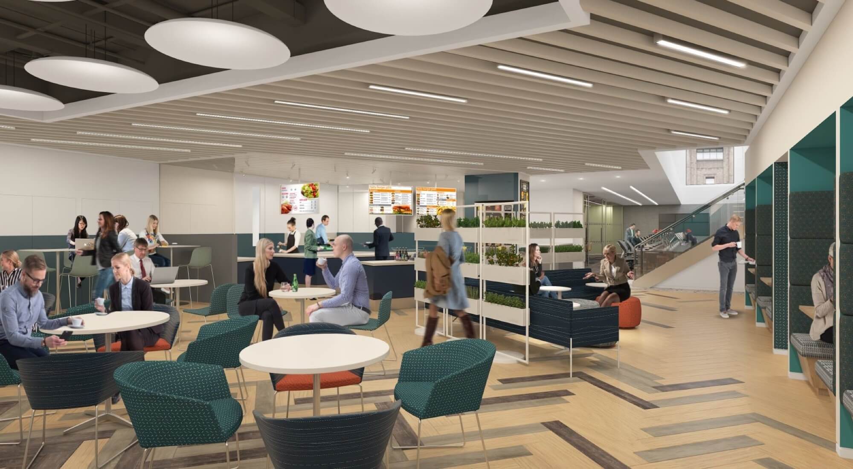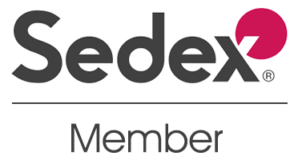- Home
- Design
Design Solutions with a Collaborative Approach
Our collaborative approach with clients, design teams and other trade contractors allows us to proactively produce working drawings to meet design intent and performance parameters.
Our ability to design in either 2D or 3D enables us to identify and eliminate design or functionally issues before they arise in the construction phase.

Innovative 3D laser scanning
Our experienced designers deliver fast and accurate floor-to-ceiling renders of buildings that leave no details overlooked.
- 3D point cloud data
- Digital measured surveys
- Scan to BIM models
- As built creation
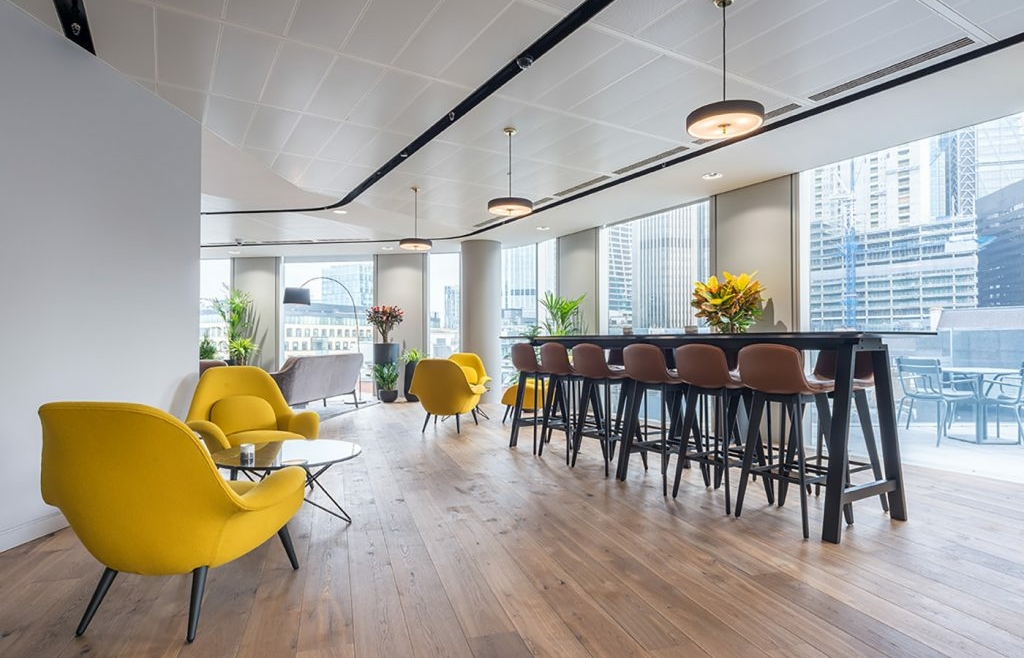
Autodesk
Design and evaluate your ideas, then have our in-house CAD designers create an accurate 3D model with Autodesk.
- Bring your interior designs from concept to reality with 2D and 3D models in AutoCAD
- See your installation’s digital footprint in physical and functional form with an expertly handled BIM solution in Revit
- Combine your models, navigate in real-time and review them after we’ve mapped out your perfect installation in Navisworks
